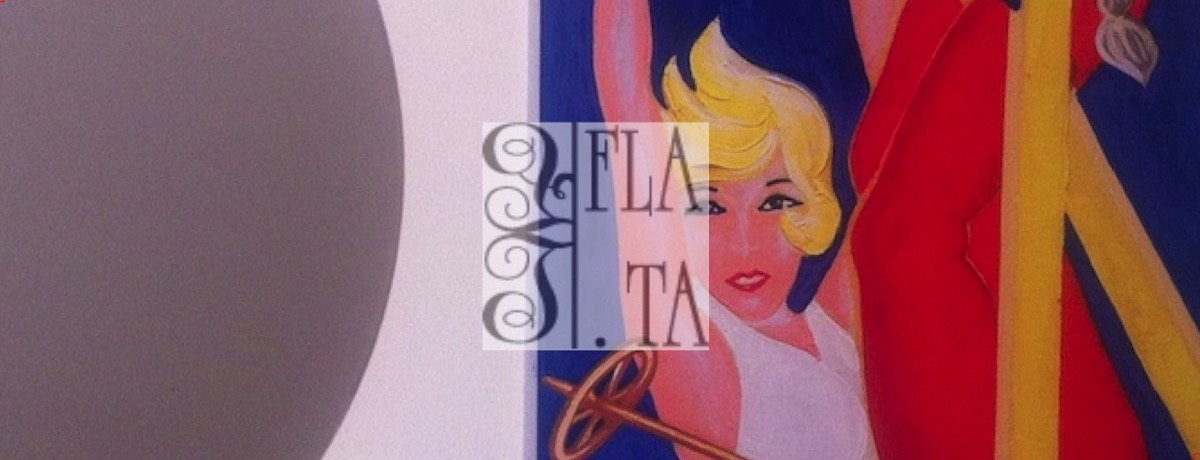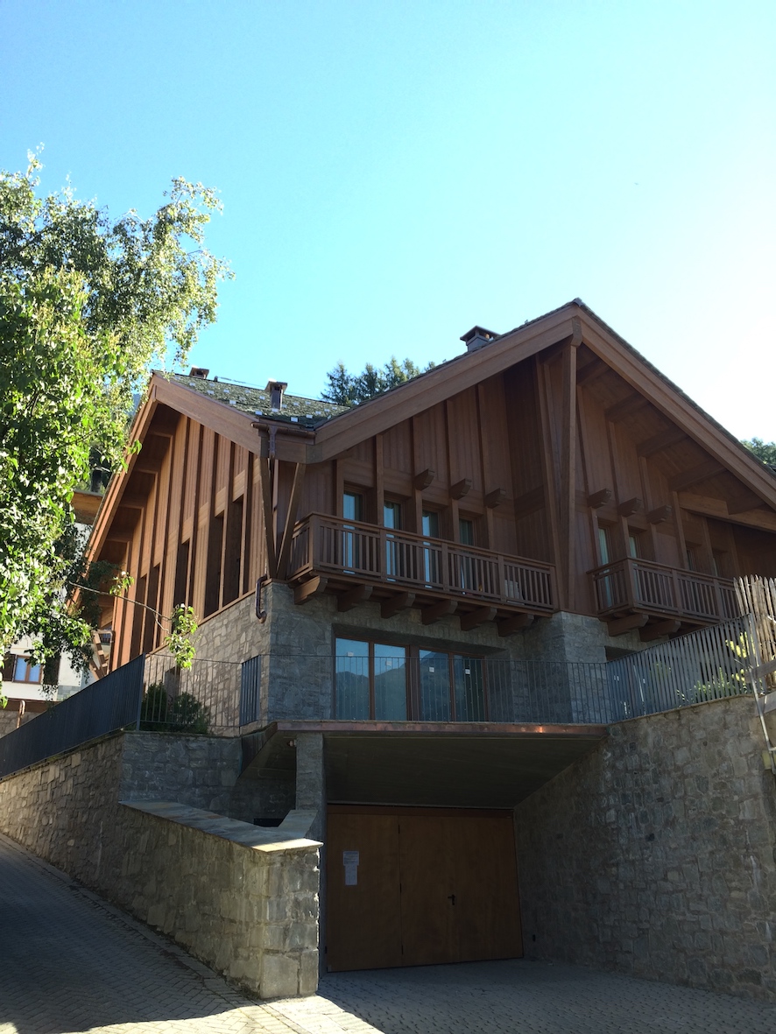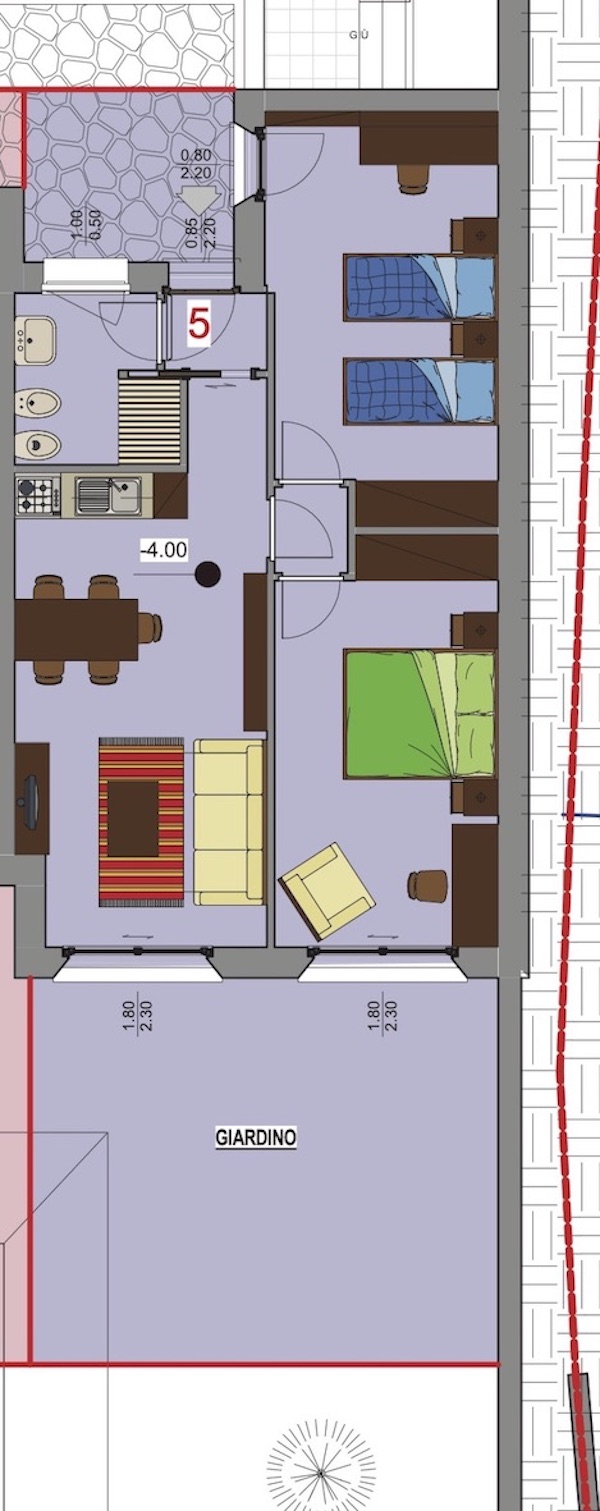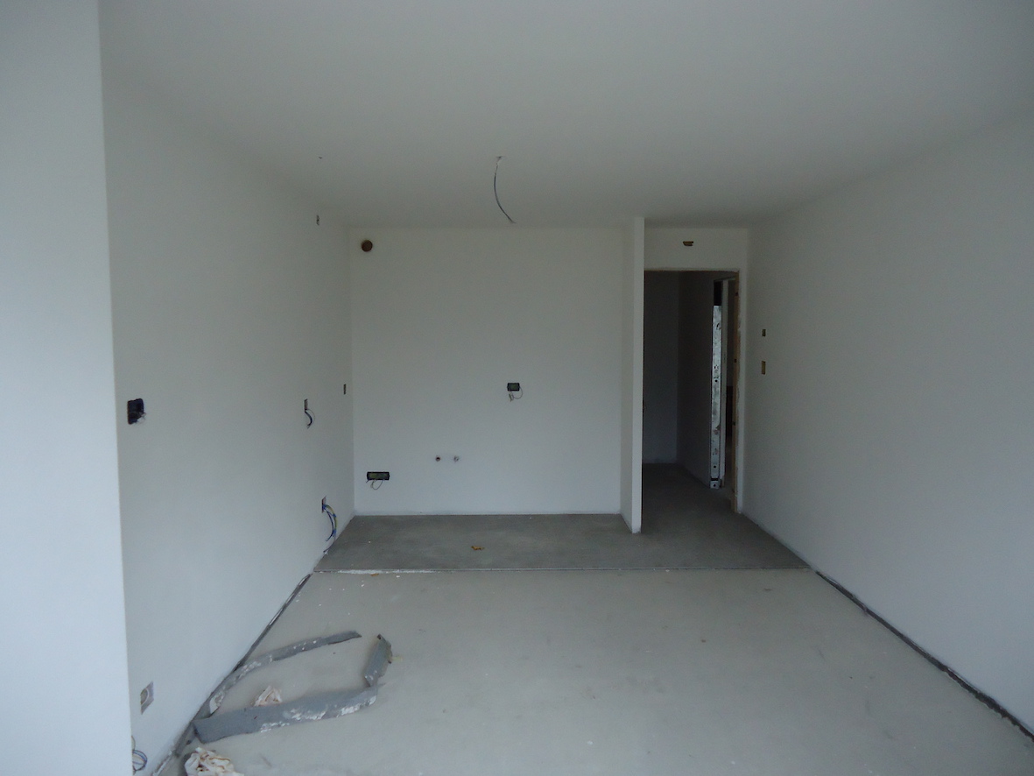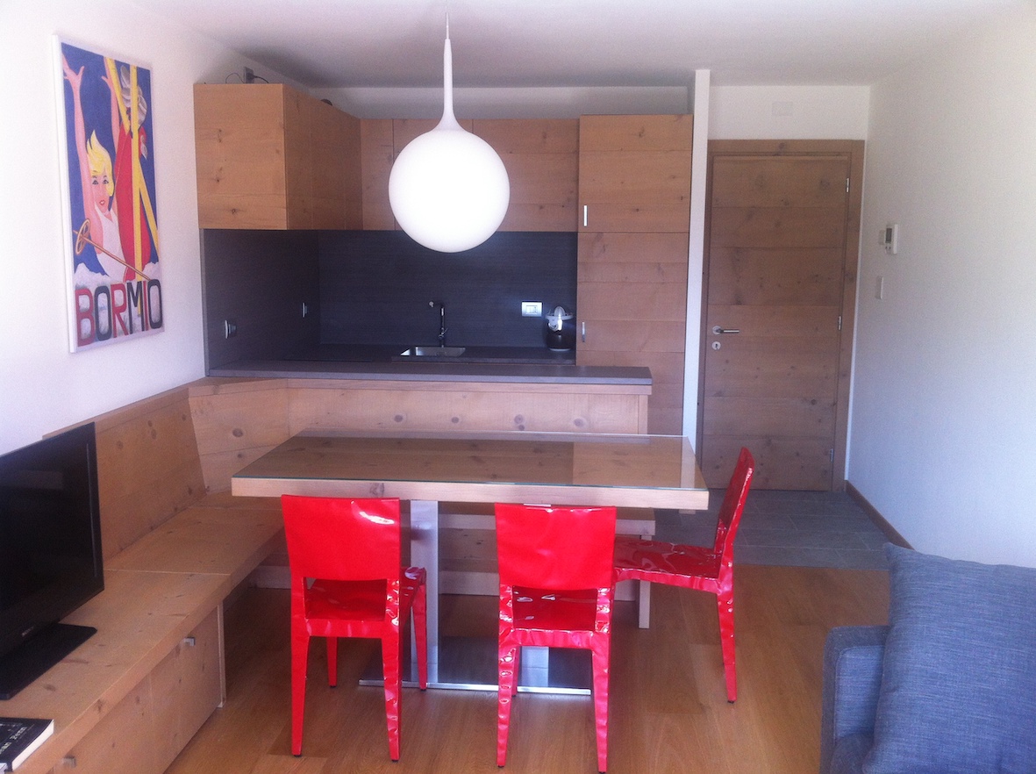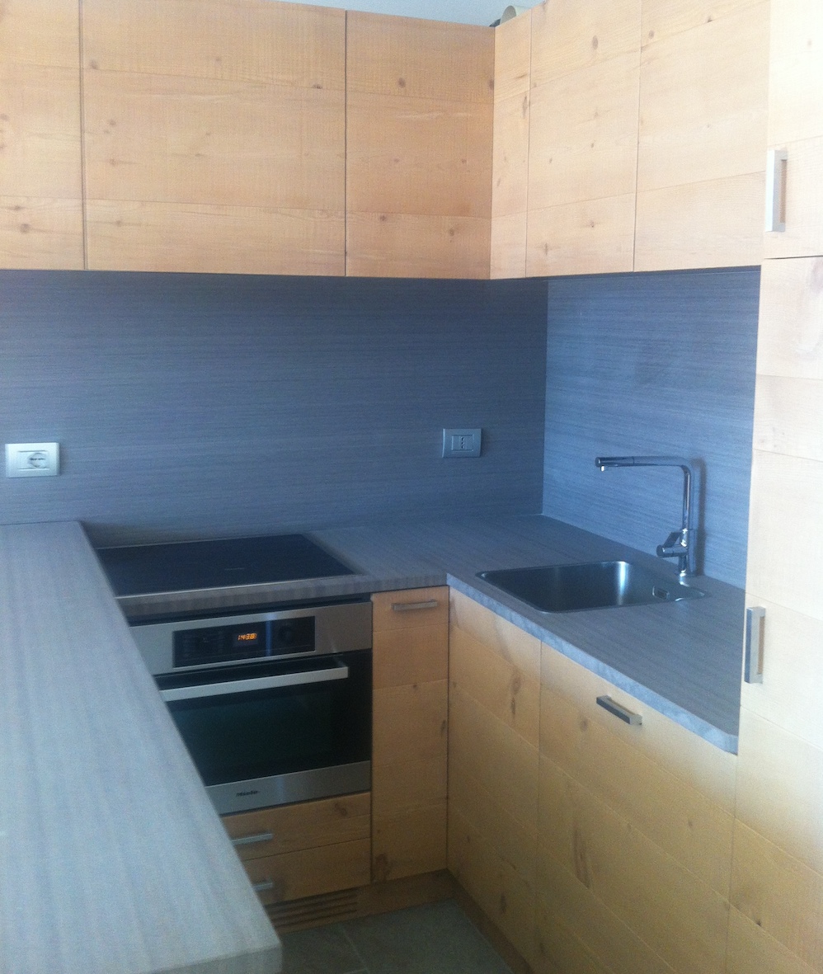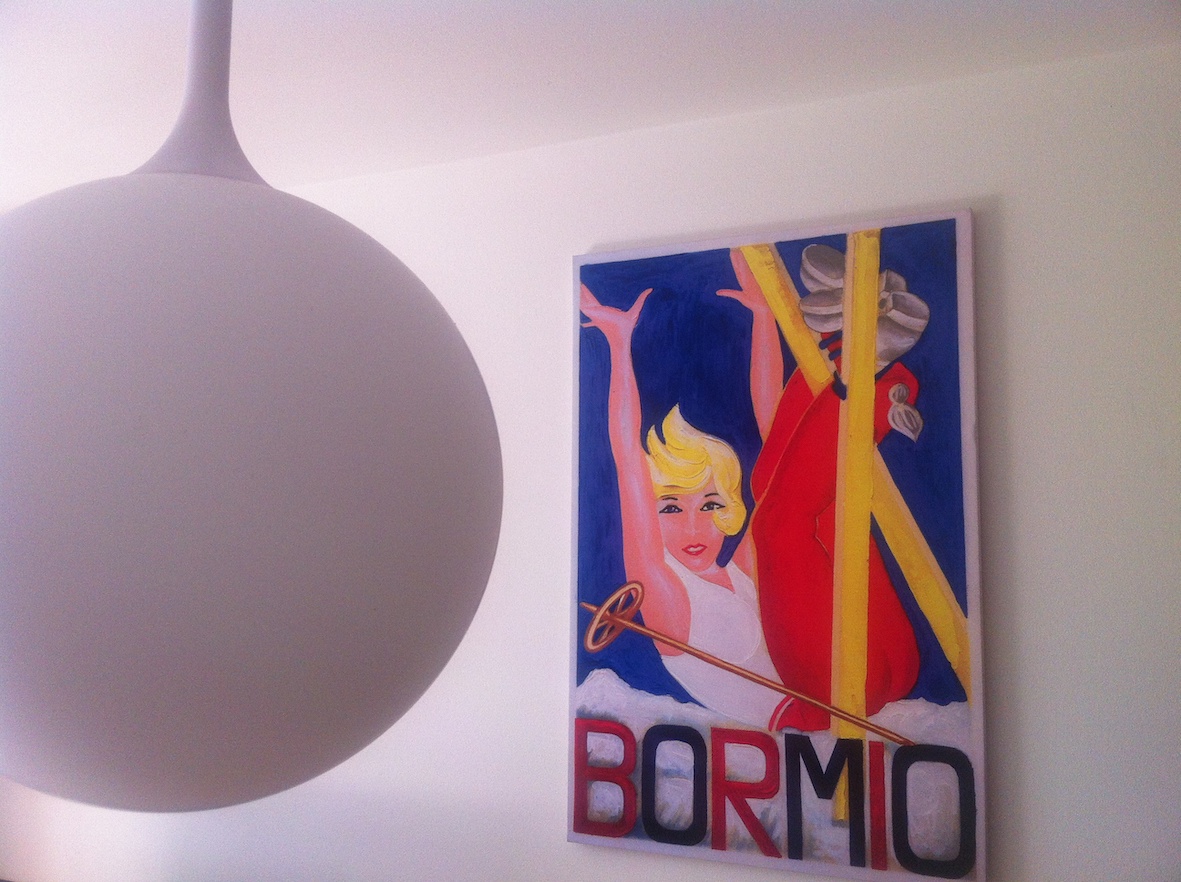
2012-BRM-FlaTa
We are in Bormio, 1225 metres above sea level, High Valtellina. Bormio defines itself “the magnificent land”: it has plenty of thermal water, ski slopes and is also the land of cycling.
The flat in question is part of a new building compound, made up of nine real estate units, five minutes’ distance from the centre and situated in the sunniest part of the town.
The construction company Bracchi Costruzioni availed themselves of the friendly consultancy of well-known Antonio Citterio for some building details which, in fact, make the condominium one the most beautiful in the whole mountain town.
My intervention took care of the complete revision of the distributive layout of a flat on the ground floor, which originally had been planned with a living area, a bathroom and two bedrooms.
It was a “second house”, mostly used by my clients (four people) in summer and at winter weekends for skiing. The owners’ request was that of hosting another family (maximum 4 people) for short holiday periods.
My idea was that of equipping the main bedroom, overlooking Oga and Valdidentro Mountains and with a glimpse of vision on the very famous Stelvio skiing track, with a private bathroom. I also thought of distributing the sleeping area by means of a capacious full- height hallway.
The second bedroom was provided with two bunk beds and a large wardrobe, while the living area, dining-room and kitchen were provided with a sofa bed, which brought to eight the total of available places.
This was the occasion for me to collaborate with Dimensione Casa, a local carpentry that well handles local essences. The choice fell on stone, pine wood which, with its characteristic perfume, gives a pleasant sensation to any entrance into a house even after many years.
